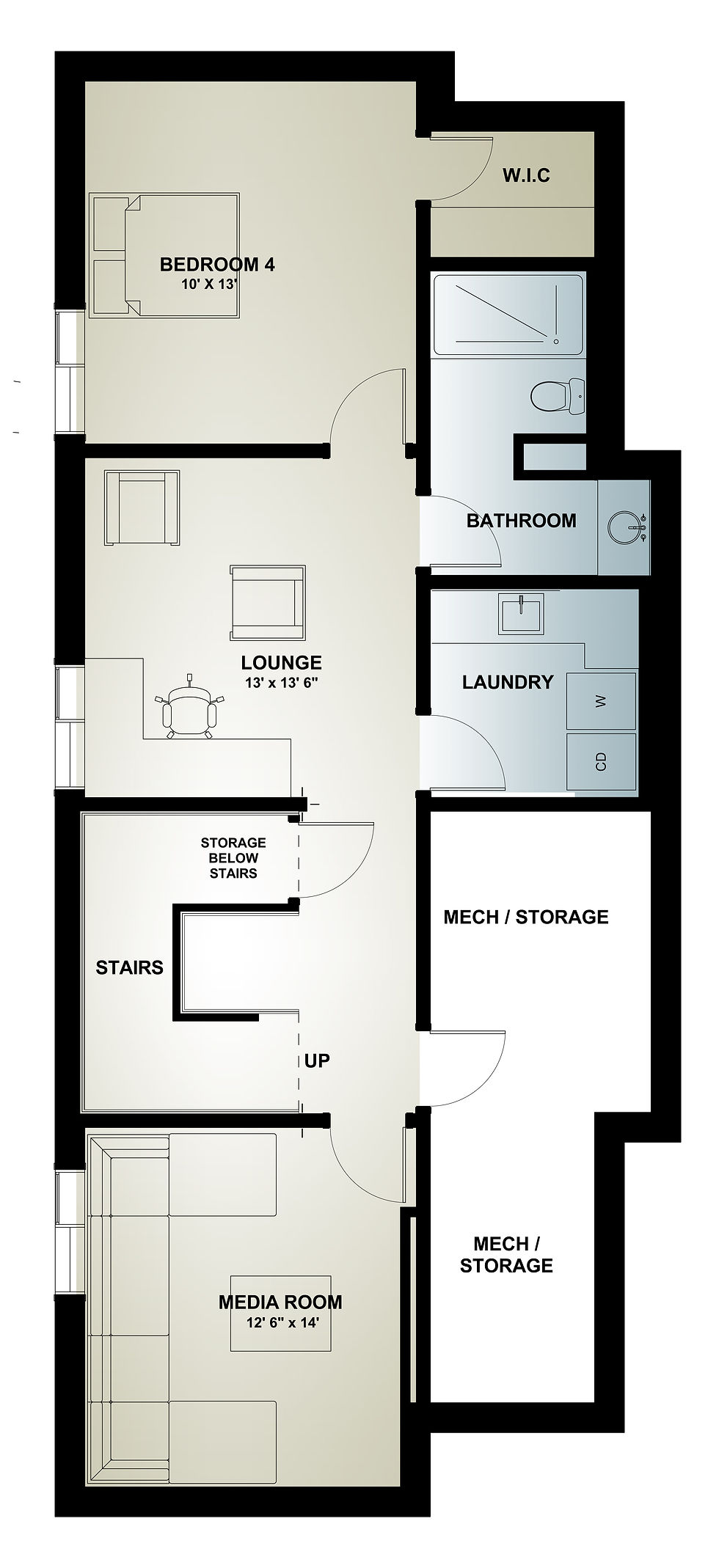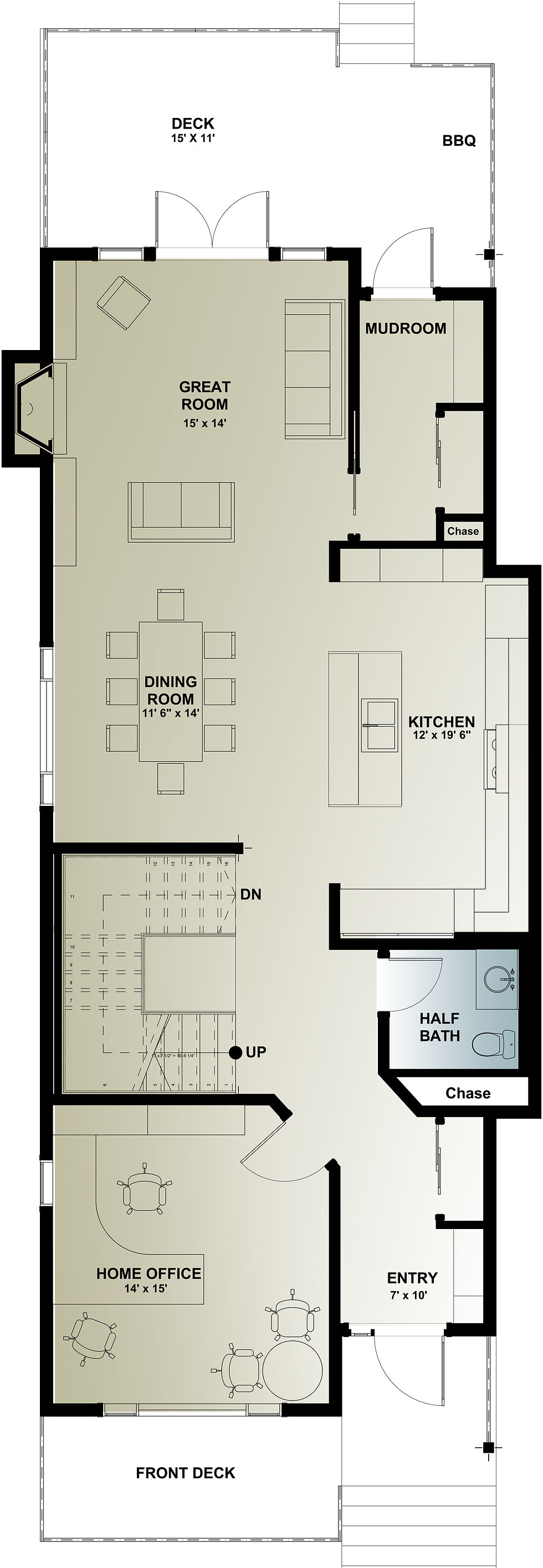Project

This contemporary designed home has simple and elegant lines. The main floor is designed with a generous home office and has an open design with the kitchen, living room and dining rooms all connected. The great room provides access to a large back deck.
The upper floor has 3 bedrooms, a lounge area, and separate laundry room. The master suite has a large bedroom area with vaulted ceilings a walk-in closet and a generous spa inspired washroom. The 2 other bedrooms are just off the shared lounge area that can be used for any number of purposes.
The basement has a large media room, a lounge space, a bedroom as well as a full bathroom and an optional laundry room.
Total Floor Area - 2742 sf Bedrooms - 4 Bathrooms - 3.5 2 Storeys (above grade)
Garage - Detached Rear Garage Option Available








Main Floor Area - 1357 sf Upper Floor Area - 1385 sf Basement Floor Area - 1350 sf
All Areas are Gross Measurements (to the outside of the exterior wall sheathing)
Bedrooms - 3 on 2nd floor, 1 in basement - 4 in Total Bathrooms - 3 1/2 2 Storeys
Building Width - 27' ft (8.23 m) Building Length - 58' 8" (17.55 m) Building Height (from top of foundation wall to peak of roof) - 27' 2" (8.28 m) - Based on 16" Wood Open Web Truss